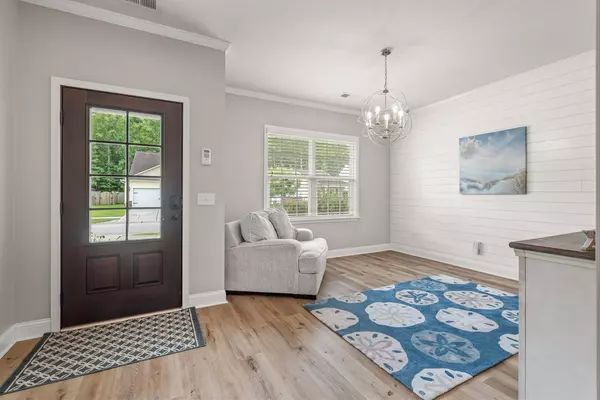Bought with Three Real Estate LLC
$610,000
$610,000
For more information regarding the value of a property, please contact us for a free consultation.
2918 Glenarden Drive Charleston, SC 29414
4 Beds
2.5 Baths
2,870 SqFt
Key Details
Sold Price $610,000
Property Type Single Family Home
Sub Type Single Family Detached
Listing Status Sold
Purchase Type For Sale
Square Footage 2,870 sqft
Price per Sqft $212
Subdivision Carolina Bay
MLS Listing ID 23011573
Sold Date 06/29/23
Bedrooms 4
Full Baths 2
Half Baths 1
Year Built 2014
Lot Size 9,583 Sqft
Acres 0.22
Property Description
Spectacular home with custom upgrades in almost every room! If you have been dreaming of living in Carolina Bay, you do not want to miss out on this home. Welcome home to 2918 Glenarden, located on the quietest street in Carolina Bay. This home has 4 beds, 2.5 baths, 2,870 square feet with a loft, sunroom, and flex space. The kitchen is a show stopper with quartzite counters, white cabinets, subway tile backsplash, a built-in kitchen nook/wine bar, and a large island with under countertop seating. You will be blown away by the custom features throughout the home which include luxury vinyl plank flooring throughout the first floor, shiplap in the formal dining room/flex space, custom built-ins in the living room featuring a ventlessgas fireplace with bookshelves, crown molding throughout the first floor, a Pinterest-perfect office/mudroom with built-in desk, laminate flooring in all bedrooms, built-in closet system in the owners suite bedroom and one of the secondary bedrooms, built-ins in the loft, board and batten in one of the secondary bedrooms, and even a custom folding station and drying rack in the laundry room! The home sits on a large, private wooded lot with a back gate that opens up to woods and a pond. The patio has been extended and has plenty of space for entertaining, and there is a raised bed added for gardening.
Carolina Bay is one of West Ashley's highly desired neighborhoods. Enjoy community amenities which include nature trails, dog parks, 3 swimming pools, a play park, a covered entertainment area, an outdoor fireplace, and a 3 acre park that hosts holiday events and food truck Fridays! Take a left at the stop light onto Highway 17 and be downtown in minutes! Close to 526, Harris Teeter, restaurants, shopping!
Location
State SC
County Charleston
Area 12 - West Of The Ashley Outside I-526
Region Ricefield Plantation
City Region Ricefield Plantation
Rooms
Primary Bedroom Level Upper
Master Bedroom Upper Ceiling Fan(s), Garden Tub/Shower, Walk-In Closet(s)
Interior
Interior Features Ceiling - Smooth, High Ceilings, Garden Tub/Shower, Kitchen Island, Walk-In Closet(s), Ceiling Fan(s), Bonus, Eat-in Kitchen, Family, Entrance Foyer, Loft, Office, Pantry, Separate Dining, Sun
Heating Electric
Cooling Central Air
Flooring Laminate
Fireplaces Number 1
Fireplaces Type Family Room, Gas Log, One
Window Features ENERGY STAR Qualified Windows
Laundry Laundry Room
Exterior
Garage Spaces 2.0
Fence Fence - Wooden Enclosed
Community Features Dog Park, Park, Pool, Trash, Walk/Jog Trails
Utilities Available Charleston Water Service, Dominion Energy
Roof Type Asphalt
Porch Patio, Front Porch
Total Parking Spaces 2
Building
Lot Description 0 - .5 Acre, Wooded
Story 2
Foundation Slab
Sewer Public Sewer
Water Public
Architectural Style Traditional
Level or Stories Two
Structure Type Vinyl Siding
New Construction No
Schools
Elementary Schools Oakland
Middle Schools West Ashley
High Schools West Ashley
Others
Financing Any
Read Less
Want to know what your home might be worth? Contact us for a FREE valuation!

Our team is ready to help you sell your home for the highest possible price ASAP





